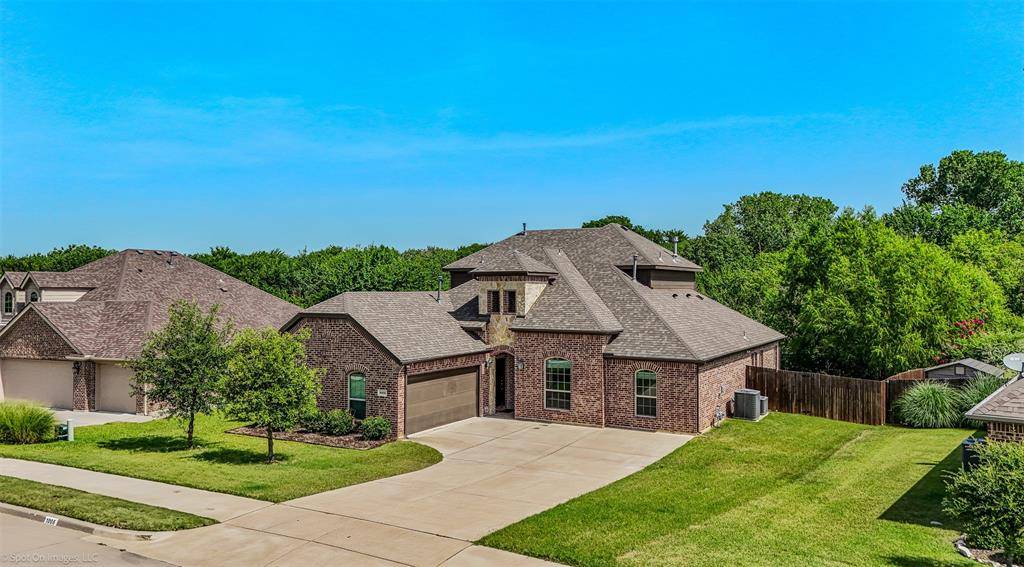1006 Lombard Drive Rockwall, TX 75087
UPDATED:
Key Details
Property Type Single Family Home
Sub Type Single Family Residence
Listing Status Active
Purchase Type For Sale
Square Footage 3,193 sqft
Price per Sqft $187
Subdivision Lakeview Summit Ph Iv
MLS Listing ID 20997002
Style Traditional
Bedrooms 4
Full Baths 3
HOA Fees $212
HOA Y/N Mandatory
Year Built 2018
Annual Tax Amount $9,734
Lot Size 0.276 Acres
Acres 0.276
Property Sub-Type Single Family Residence
Property Description
Inside, discover a thoughtfully designed open floor plan with a spacious primary suite on the main floor, as well as 2 secondary bedrooms on the opposite side of the first floor. Downstairs also features a versatile office or gym, ideal for today's flexible living needs. The heart of the home features an open-concept kitchen with stunning large granite island ideal for entertaining and living area, anchored by a cozy gas fireplace.
Upstairs, you'll find a generously sized second living area, perfect for entertaining as a game room or media space, complete with a built-in dry bar for effortless hosting; as well as guest suite with its own private ensuite bath, making this home ideal for multigenerational living as well.
Nestled in the newest phase of Lakeview Summit, this walkable neighborhood is known for its ambient community feel and prime location across from top-rated Grace Hartman Elementary, with direct access to Squabble Creek's hiking & biking trails and the lush Pettinger Nature Preserve.
Don't miss this rare opportunity to own a nature lover's paradise with lake views, privacy, and unbeatable location—a true sanctuary in the heart of North Rockwall.
Location
State TX
County Rockwall
Community Club House, Community Pool, Curbs, Greenbelt, Jogging Path/Bike Path, Perimeter Fencing, Playground, Pool, Sidewalks, Other
Direction Follow GPS.
Rooms
Dining Room 2
Interior
Interior Features Built-in Features, Cable TV Available, Chandelier, Decorative Lighting, Double Vanity, Dry Bar, Eat-in Kitchen, Flat Screen Wiring, Granite Counters, High Speed Internet Available, In-Law Suite Floorplan, Kitchen Island, Loft, Open Floorplan, Pantry, Smart Home System, Walk-In Closet(s), Second Primary Bedroom
Heating Central
Cooling Central Air
Flooring Carpet, Ceramic Tile, Wood
Fireplaces Number 1
Fireplaces Type Living Room
Equipment Irrigation Equipment
Appliance Dishwasher, Disposal
Heat Source Central
Laundry Electric Dryer Hookup, Full Size W/D Area
Exterior
Exterior Feature Covered Patio/Porch, Rain Gutters, Lighting
Garage Spaces 2.0
Fence Back Yard, Perimeter, Privacy, Wood, Wrought Iron
Community Features Club House, Community Pool, Curbs, Greenbelt, Jogging Path/Bike Path, Perimeter Fencing, Playground, Pool, Sidewalks, Other
Utilities Available All Weather Road, Cable Available, City Sewer, City Water, Curbs, Electricity Connected, Phone Available, Sidewalk, Underground Utilities
Roof Type Composition
Total Parking Spaces 2
Garage Yes
Building
Lot Description Adjacent to Greenbelt, Few Trees, Greenbelt, Landscaped, Lrg. Backyard Grass, Many Trees, Subdivision
Story Two
Foundation Slab
Level or Stories Two
Schools
Elementary Schools Grace Hartman
Middle Schools Jw Williams
High Schools Rockwall
School District Rockwall Isd
Others
Ownership Michael & Christina Carter
Special Listing Condition Aerial Photo
Virtual Tour https://www.propertypanorama.com/instaview/ntreis/20997002




